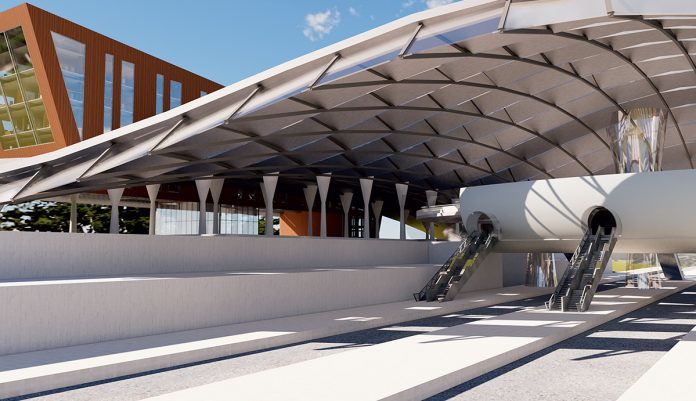The CAD software is designed to help you create Building Information Models in record time. BricsCAD® BIM lets you start with a 3D massing model and stay in 3D throughout the design process.
BricsCAD® BIM features
The product enables a workflow that assists in the continuous increase in BIM’s level of development. It leverages advanced machine learning (AI) tools to help detect and replicate features throughout your model. These tools add consistency to the LOD increase in your BIM, resulting in a more accurate model. When you’re ready, you can leverage BricsCAD’s annotation tools to make short work of construction and manufacturing documentation.
Bricsys knows that design does not happen in a vacuum. Collaboration is a core requirement of the building design process. To facilitate working with others, they’ve integrated a BIM Collaboration Format (BCF) panel into BricsCAD® BIM V20. The panel communicates textual information, screen-captures, and more on top of the IFC model layer to help design teams collaborate throughout all phases of a design project.
Bricsys is an active member of the buildingSMART International consortium, and the BCF panel is based on the open BIM Collaboration Format standard from buildingSMART. Also, in the spirit of design collaboration, the core database format of BricsCAD® BIM V20 has been enhanced to fully support the IFC 4.0 standard for data and geometry import & export.
“Interoperability is one of the focus points of BricsCAD® BIM V20. “With IFC4 and BCF capabilities, BricsCAD® BIM can talk with any other application. Now, the Bricsys ecosystem provides access to many third-party applications running on top of BricsCAD BIM in every vertical discipline,” said, Tiemen Strobbe, BricsCAD® BIM product owner.
This is critical to ensuring that practitioners in every discipline can choose the tools they want to use while maintaining seamless connections between applications for structural and building mechanical design.
New AI Tools: BIMSTAIR and AUTOMATCH
BricsCAD® BIM V20 introduces many time-saving workflows that can automate and accelerate consistent LOD across your BIM. The new BIMSTAIR parametric staircase generator helps you create detailed stair layouts, including automatically generated openings and landings, by simply selecting the start and endpoints of the stair.
The AUTOMATCH tool lets you copy compositions and details across your entire BIM, automatically. AUTOMATCH uses the power of AI to simplify the process of reusing these building elements between different rooms or floors in your BIM. It can also be used between different projects to help create design templates and to help enforce standards.
The Enscape3D Integration
To deliver first-rate visualisation capabilities, Bricsys integrated Enscape3D into its latest CAD software. This integration will allow users to create real-time, interactive renderings, and walk-throughs of a BIM. The beauty of this is that you’ll have the ability to visualise your model at any point in its development.
The speed and performance of Enscape3D makes it a perfect complement to BricsCAD® BIM. The Enscape3D renderer is available for purchase directly inside of BricsCAD®, thanks to our new App Store. Find out more at www.bricsys.com/bim.
The Rhinoceros/Grasshopper connection
As the transition from “BIM as a design capture tool” to “BIM as a design tool” accelerates, the shift to algorithmic design continues. Bricsys announces the deep integration of Robert McNeel & Associates’ Rhino 3D modeller into BricsCAD® BIM V20, which includes a bi-directional connection to their Grasshopper algorithmic design system.
The BricsCAD® BIM / Grasshopper connection is openly available in the Rhino Inside GitHub repository. This connection allows the full breadth of application programs built for Rhino – over 500 strong – to work with BricsCAD® BIM today.
There’s so much more to learn about the Bricsys approach to Building Information Modelling, but that doesn’t mean that you’ll have to spend hundreds of hours in training to use it. If you’re designing in 2D or using tools like SketchUp, you can be comfortable in BricsCAD® BIM in a day. We offer lifetime CAD software licenses or subscriptions. It’s up to you!



