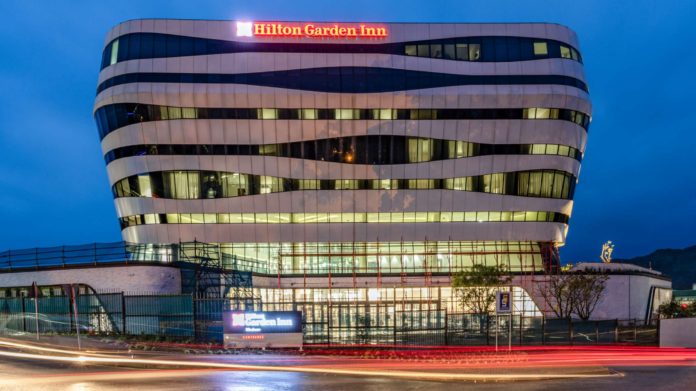The Mbabane Hilton Garden Inn is one of Paragon Group’s first projects for an international hotel chain. The project was implemented in conjunction with Steve Hall Development Consultants as local partner architects.
The visionary design
The master piece is a visionary design inclusive of the 124-room, eight-storey development in the heart of the capital was to create an iconic building for Hilton’s entry into Swaziland. The main feature is the performance-rated façade design with undulating and varying sized windows, depending on the orientation. There is also a huge landscaped pool deck on the first floor, with trees and indigenous planting to cool the building down.
Situated up against a hill to the south of the city centre, the building and its landscape deck provide unobstructed views across the valley towards the city. This prominent location, combined with the unique design, gives the hotel a notable presence unique in the urban context of Mbabane. The façade lines mimic the undulating natural landscape of the national capital city.
“The building is already a popular destination for Instagram-savvy Emaswati, and is the background image of choice in many a posted selfie. It has become a talking point, and is seen as a benchmark for what can be achieved in commercial architecture in this African capital city,” Rasmuss comments.
The Civil & Structural Engineer
E. D. Simelane & Associates (Pty) Ltd were appointed as the civil and structural engineer of the prestigious Hilton Garden Inn project development.
“It is a privilege to have served as the civil and structural engineering consultants on this prestigious development,” said Elijah Simelane of E.D Simelane & Associates.
E. D. Simelane and Associates (EDSA), a civil and structural engineering, and project management consultancy firm, has been active in designing and delivering world-class infrastructure in the Kingdom of Eswatini since 1994. Their exceptional brand of engineers uphold the EDSA name by benchmarking their performance against industry best practices and exceeding these standards in their projects.
Their work in Eswatini over the past 25years has included the design and construction supervision of; commercial, institutional and residential buildings, urban and rural roads, bridges, water supply and reticulation, wastewater drainage, treatment and disposal, earth dams and solid waste disposal.
Architecturally differentiated
The main spaces of the hotel create vertical separation and privacy between public and private or guest amenities. The iconic tower portion of the building, with its swooping and undulating feature façade, is architecturally differentiated from the base of the building, and is dedicated solely to hotel guestrooms and hotel facilities.
Public areas on the ground floor include a reception, restaurant, bar, lounge, and conferencing facilities comprising four meeting rooms of varying sizes, with two of the larger rooms separated by sliding-folding doors with the flexibility to become a single large conference room. An additional extension to the conference component of the hotel is already under construction, immediately upon opening, in order to cater for proven demand, Rasmuss reveals.
Reception and the main hotel entrance are located adjacent to the on-grade, on-site guest parking, where guests are greeted with a generous porte-cochere entry. The main guest parking is located to the rear of the site, while additional parking is provided in an existing parkade close by.
The entrance to the building is immediately adjacent to a full-height internal atrium that forms the central and primary focus space of the building, overlooked by all the guest-room corridors. The central atrium, which houses the restaurant, bar, lounge, and conference break-out facilities, also features large sculptural skylights that direct natural daylight deep into the building. The guestrooms are all accessed via full-height glass scenic lifts leading from the ground-floor lobby. Guest amenities are housed at the first floor, and include a guest laundry and fitness centre that looks out onto the landscaped pool deck, a dedicated guest amenity with a lap pool, low-level children’s swim area and garden.
Completed in April 2019 for the Buna Group, on behalf of the Swaziland Public Service Pensions Fund (SPSPF), the main contractor was a joint venture between Aveng Grinaker-LTA with Du-Van Developments and Roots Construction, known as the ADR JV.
On 15 October, King Mswati III of Eswatini opened the building in an engaging and personal ceremony that included a full tour of all the facilities for himself and his royal entourage, and the sharing of many a personal anecdote. “Praise singers accompanied the King, adding colour and appropriate gravitas to what was a joy-filled occasion,” Rasmuss elaborates.
Remarkably, the project scoop two awards in 2019 and was declared the winner of the SAPOA Property Development Awards for Innovative Excellence (2019) and the Best Hotel Development category at the annual Africa Property Investment (API) Awards 2019, held on 2 October at a gala dinner during the API Summit in Johannesburg.



